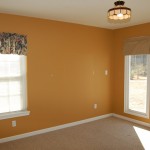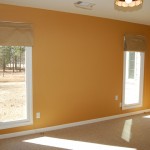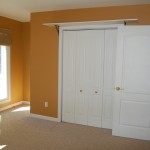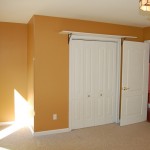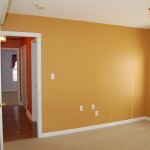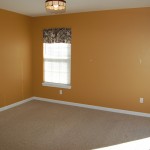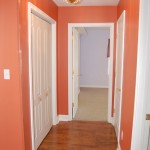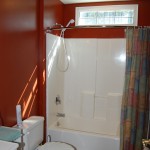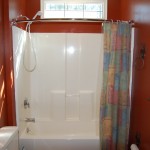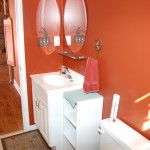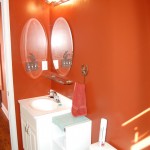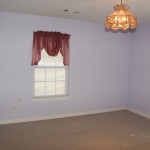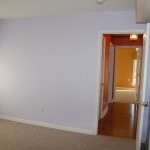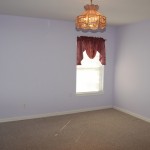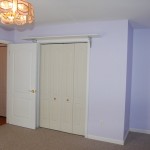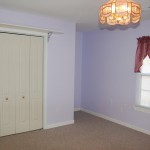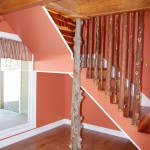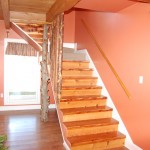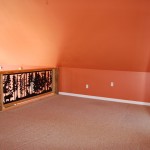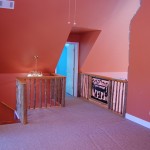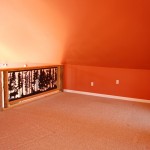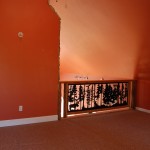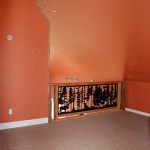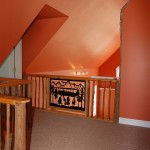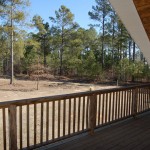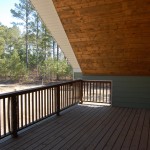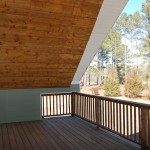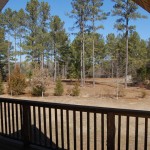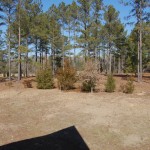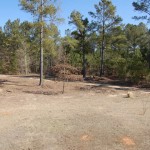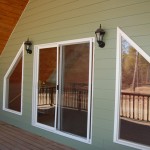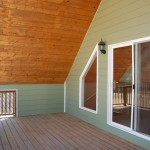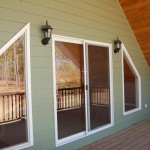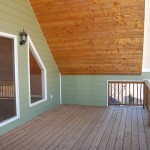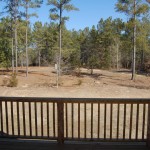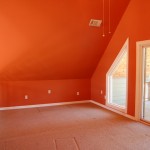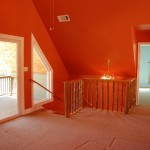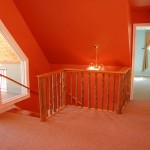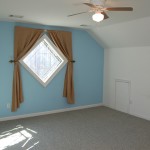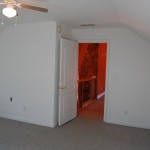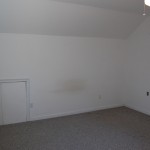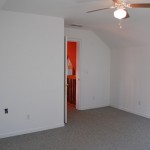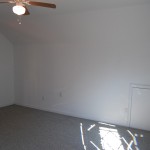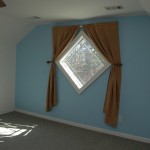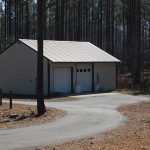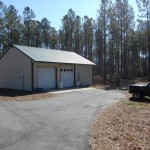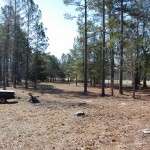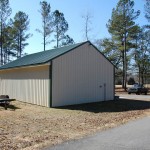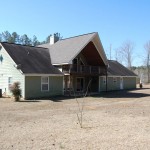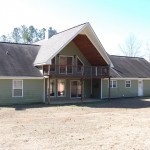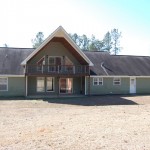
Wooded privacy and artisan details in this Pike County, Georgia Home
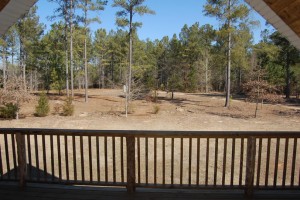 Approximately 3 ½ wooded acres provide the ideal backdrop for this custom-built residence, constructed to showcase secluded views and natural privacy. Located in the small town of Concord, picturesque Zebulon – Pike’s county seat – is found immediately adjacent and offers both shopping and dining along its charming town square. Excellent schools, neighborhood parks and walkable streets add to the quaint appeal, and easy access to the larger cities of Atlanta (50 minutes via highway) and Griffin (15 minutes) creates the perfect symphony of small town appeal and big city convenience. Also located nearby, the renowned Cedars Golf Club is a mere five to ten minute jaunt from the property. The mellow, outdoorsy “feel” in this beloved section of Pike County is very much appreciated in the design of 523 Green Street, where the plan incorporates vaulted ceilings, large banks of windows and creative, rustic detailing.
Approximately 3 ½ wooded acres provide the ideal backdrop for this custom-built residence, constructed to showcase secluded views and natural privacy. Located in the small town of Concord, picturesque Zebulon – Pike’s county seat – is found immediately adjacent and offers both shopping and dining along its charming town square. Excellent schools, neighborhood parks and walkable streets add to the quaint appeal, and easy access to the larger cities of Atlanta (50 minutes via highway) and Griffin (15 minutes) creates the perfect symphony of small town appeal and big city convenience. Also located nearby, the renowned Cedars Golf Club is a mere five to ten minute jaunt from the property. The mellow, outdoorsy “feel” in this beloved section of Pike County is very much appreciated in the design of 523 Green Street, where the plan incorporates vaulted ceilings, large banks of windows and creative, rustic detailing.
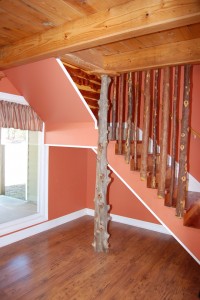 Uniquely ideal for any size family, including multi-generational living arrangements, this 2,500 plus square foot home features three spacious bedrooms (in a split configuration to maximize privacy) and two full baths on the main level. An efficient kitchen, dynamic Great Room and formal dining room are also located on the first floor, while an ingenious loft and bonus room are found on the upper level. Space abounds inside the home’s closets, attic area and secret safe room, as well as outside in the exterior structures. Multiple garage bays and an enclosed workshop allow ample storage and several quiet work areas. And restful evenings can be spent enjoying the large, treed yard or on the oversized balcony, lit by exterior sconces and dressed in a beautiful rough pine ceiling.
Uniquely ideal for any size family, including multi-generational living arrangements, this 2,500 plus square foot home features three spacious bedrooms (in a split configuration to maximize privacy) and two full baths on the main level. An efficient kitchen, dynamic Great Room and formal dining room are also located on the first floor, while an ingenious loft and bonus room are found on the upper level. Space abounds inside the home’s closets, attic area and secret safe room, as well as outside in the exterior structures. Multiple garage bays and an enclosed workshop allow ample storage and several quiet work areas. And restful evenings can be spent enjoying the large, treed yard or on the oversized balcony, lit by exterior sconces and dressed in a beautiful rough pine ceiling.
Aesthetically, pristine and private views are enjoyed around the entire perimeter of this property. There is no construction along the right or left boundary lines, and heavy woods back up to the rear. This is the perfect home for those who desire secure seclusion, yet don’t wish to sacrifice a convenient location.
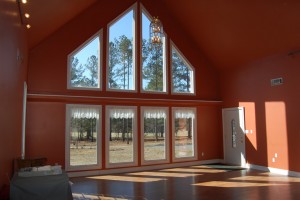 Natural light is a reoccurring theme, and is seen in picture windows, transoms, skylights and even decorative leaded panes. Sturdy, wideplank wooden laminate flooring attractively reflects light, and provides a warm, easy-to maintain base. Custom paint in deep earth tones adorn the walls and extensive woodwork is found throughout the residence. Cedar, oak and pine – most locally sourced – cover the staircase, highlight several ceilings, provide support beams and trim door frames. Exposed beams, solid wood cabinetry and a newly designed mantle are also created from solid hardwoods.
Natural light is a reoccurring theme, and is seen in picture windows, transoms, skylights and even decorative leaded panes. Sturdy, wideplank wooden laminate flooring attractively reflects light, and provides a warm, easy-to maintain base. Custom paint in deep earth tones adorn the walls and extensive woodwork is found throughout the residence. Cedar, oak and pine – most locally sourced – cover the staircase, highlight several ceilings, provide support beams and trim door frames. Exposed beams, solid wood cabinetry and a newly designed mantle are also created from solid hardwoods.
Hand-forged wrought iron serves both art and function. The woodsy-inspired scenes are visible from both the main and upper levels, providing a safe and attractive banister railing in the loft. Natural elements continue with the river stones that masterfully encase a large floor to ceiling wood-burning fireplace. This substantial structure is a gorgeous focal point, while acting as a divider between the formal dining area and the great room.
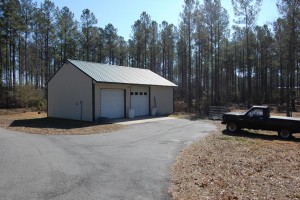 The gracious areas of retreat showcase the following touches in some or all bedrooms: tray ceilings and fans, walk-in closets, and comfortable carpets. Both baths contain tub/shower units and the owner’s bath features dual his and her sinks, additional storage cabinetry and skylight. The kitchen is stylishly efficient. A small breakfast bar, smooth-top range, built-in pantry and solid wood display case add interesting details.
The gracious areas of retreat showcase the following touches in some or all bedrooms: tray ceilings and fans, walk-in closets, and comfortable carpets. Both baths contain tub/shower units and the owner’s bath features dual his and her sinks, additional storage cabinetry and skylight. The kitchen is stylishly efficient. A small breakfast bar, smooth-top range, built-in pantry and solid wood display case add interesting details.
Solitude. Serenity. Privacy. All of these aspects, coupled with one-of-a kind artistic details and the fortitude of quality custom construction make 523 Green Street a rare gem. Please contact Jessica Horton at your earliest availability to schedule a private showing of this ideally-located dream home.
Basic Information about: 523 Green Street, Concord, GA 30206
523 Green Street, Concord, GA 30206 was built in 2005 and has: 3 bedrooms, 2 baths with approx. 2,542 sq. ft. This home is located in Concord, Georgia. It is currently listed at $214,900 and has a price per sq. ft. of: $84.50. The property taxes on this home were: $2,137.81 (in 2014). Jessica Horton is the exclusive listing agent.
| Asking Price: | $214,900.00 |
| Bedrooms: | 3 |
| Bathrooms: | 2 Full |
| Size: | 2,542 Approx. Sq Ft (Per Owner) |
| Type: | Single Family Residential |
| Year Built: | 2005 |
| Lot Size: | 3.42 +/- Acres (Per Tax Assessor’s office) |
| MLS#: | N/A – Exclusively Listed with Jessica Horton |
| Status: | Just Listed!!! |
Additional Features for: 523 Green Street, Concord, GA 30206
| Lot Description: | Wooded Lot |
| Style: | Country/Rustic |
| Staircase: | Wooden Cedar Step Staircase w/ Cedar Tree Branch Balusters, Pine Railing & Load Bearing Cedar Tree Pillar |
| Great Room: | Spacious, Open Great Room, Floor to Ceiling Windows, Laminate Wood Flooring, Vaulted Ceilings, Custom Ceiling Fan, Custom Built Wooden Mantelshelf, Stack Stone Floor to Ceiling Fireplace, Hearth & Surround. Planter Shelf, Custom Terra Cotta Paint, Painted Trim & Baseboards, Accent Lighting & Views of Upstairs Loft w/ Metal Wrought Iron Art. |
| Kitchen: | Custom Built Oak Cabinetry, Pantry, Laminate Wood Flooring, Ceiling Fan, Custom Paint, White Appliances (Refrigerator w/ Ice Maker Line, Range/Oven, Vent Hood, Dishwasher & Microwave), Eat-at Breakfast Bar, Formica Counter Tops & Stainless Steel Double Sinks. |
| Dining Room: | Open Dining Room/Breakfast Area, Laminate Wood Flooring, Custom Rough Cut Oak Ceiling w/ Exposed Wooden Beams, Glass French Doors Leading to Back Patio, Three Light Chandelier & Custom Terra Cotta Paint |
| Bedrooms: | Located on Main Level: Split Bedroom Floor Plan for Maximum Privacy. Owner’s Suite: Trey Ceiling, Ceiling Fan, Painted Trim & Baseboards, Custom Paint, Window Treatments, Carpet Flooring, Walk-in Closet w/ Access Door to Laundry Room, Pull Down Attic Stairs w/ Floored Storage Space. Guest Bedrooms: Custom Light Fixtures, Carpet Flooring, Painted Trim & Baseboards, Spacious Walk-in Closets, Window Treatments & Custom Paint |
| Bathrooms: | Owner’s Suite: Custom Built Oak Cabinetry & Linen Storage, Double Bowl Sinks, Formica Counter Tops, Stand-in Shower/Tub Combination, Detachable Handheld Sprayer, Sky Light/Sky Tube that brings in Natural Light, Vanity Lights, Custom Paint & Vinyl Flooring Guest: Stand-in Shower/Tub Combination, Detachable Handheld Sprayer, Linoleum Flooring, Custom Paint,Vinyl Flooring, Vanity Lights, Upgraded Vanity Mirror & Glass Shelf |
| Basement: | Slab/None |
| Upstairs: | Airy Loft Overlooking Great Room, Lots of Natural Light, Cedar Tree Branch Balusters w/ Wrought Iron Artwork, Pine Railings, White Painted Trim & Baseboards, Custom Terra Cotta Paint, Ceiling Fan, Glass French Doors Leading to Private Balcony w/ Rustic Rough Cut Pine Ceiling, Exterior Electric Wall Sconces. Bonus Room Adjacent to Loft. |
| Appliances: | Range/Oven, Vent Hood, Dishwasher, Microwave & Refrigerator w/ Ice Maker Line |
| Laundry: | Full Size Laundry Room Located Near Kitchen, Garage & Access Door to Master Bedroom Closet. Window, Custom Cabinetry & Vinyl Flooring. |
| Flooring: | Laminate Wood Flooring, Carpet & Linoleum/Vinyl |
| Garage/Parking | Attached Garage: Over-Sized 2-Car Garage (1 Door Automatic & 1 Door Manual) Additional Automatic Garage Door Package remains with House but is not Installed. Workbench & Plenty of Storage Space. Detached Garage: Spacious 2-Car Manual Garage w/ Enclosed Third Bay as Workshop of Storage Space. Access Door Leading to Backyard. |
| Bonus Room: | Located Upstairs, Carpet Flooring, Window Treatments, Ceiling Fan & Attic Access |
| Yard/Ground | Detached 2-Car Garage w/ Workshop, Barn, Paved Driveway, Wooded Land, Private Yard |
| Property Tax: | $2,137.81 for 2014 |
| Fireplace: | Wood Burning Fireplace Located in Great Room. Custom Mantelshelf being built. Stack Stone Hearth & Surround from Floor to Ceiling. |
| Cooling: | Electric, Heat Pump, Central, Ceiling Fans – 2 HVAC Units |
| Heating: | Electric, Heat Pump, Central, Wood Burning Fireplace – 2 HVAC Units |
| Exterior | Hardi-Plank (cement siding) |
| Roof: | Composition |
| Water Supply | Well – Drilled |
Photos of 523 Green Street, Concord, GA 30206
For your online browsing convenience, 523 Green Street Concord, Ga has dozens of vivid photos that capture nearly every angle of this incredible property.
Admiring photos on the computer is a handy way to get a general ‘feel’ for this property and for the floor plan, but please keep in mind: there’s nothing like actually seeing a home in person. And, when it comes to showing you 523 Green Street, Concord, there’s no shortage of aspiring agents anxious to show you around. But why settle for an agent just opening a few doors and reciting information from an MLS printout? Jessica can regale you with stories about this home, and open up a whole new world of possibilities that Concord—and the surrounding area—has to offer.
Video Tour of 523 Greet Street, Concord, GA 30206
Contact Jessica Horton to view: 523 Greet Street, Concord, GA 30206
If you have any questions at all about Jessica’s listing at: 523 Greet Street, Concord, GA; if you would like to schedule a time to view homes—in person; or if you would like additional information about Pike County, please request the community expert. Or, if you prefer to speak with Jessica immediately, please call her directly at (678) 871-9660.



































