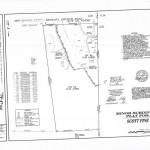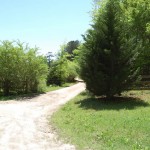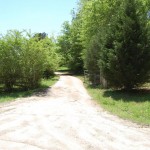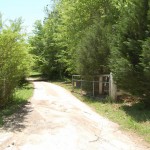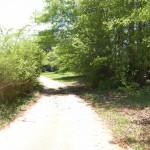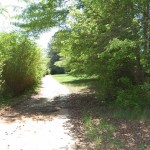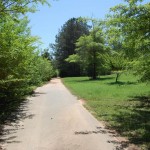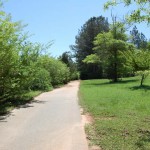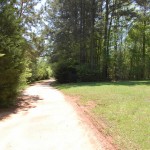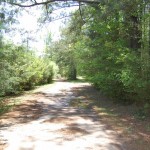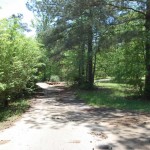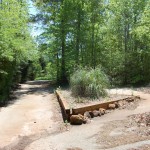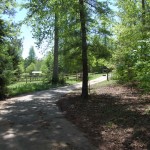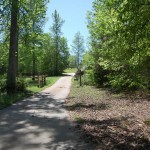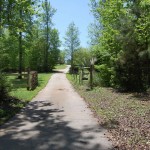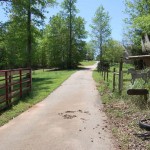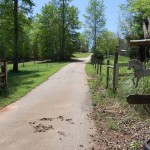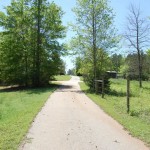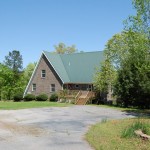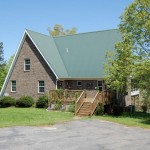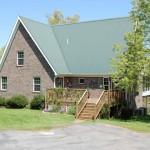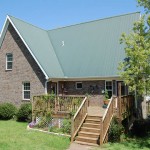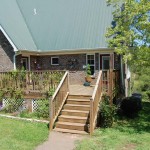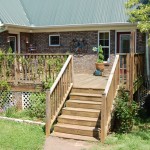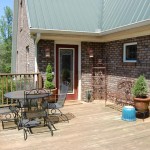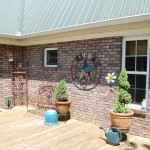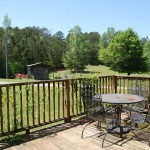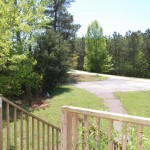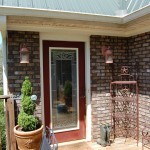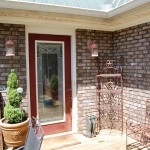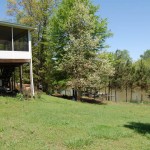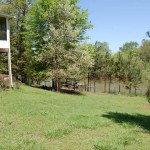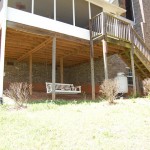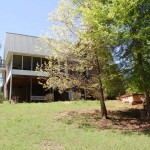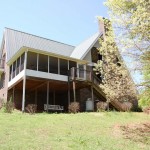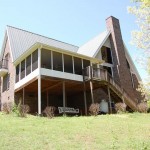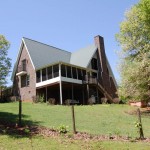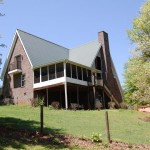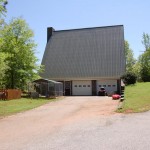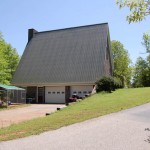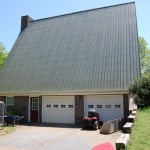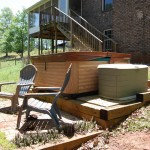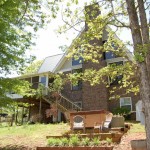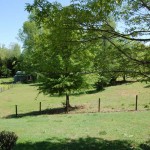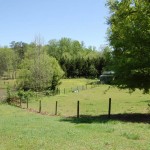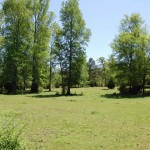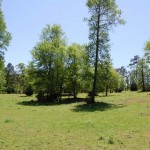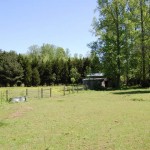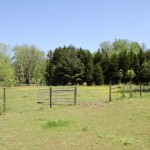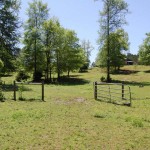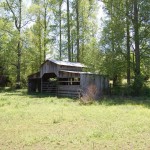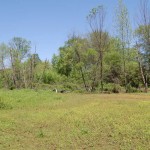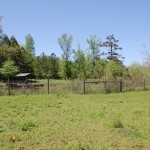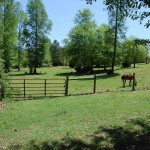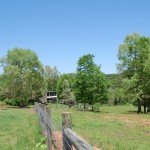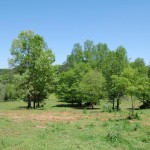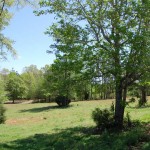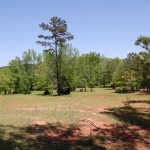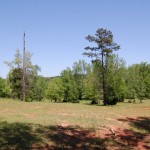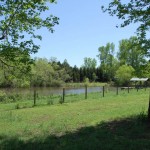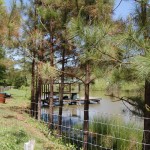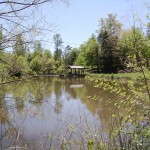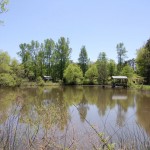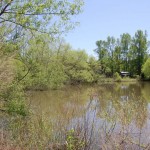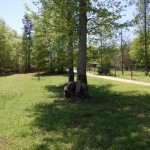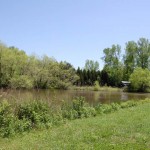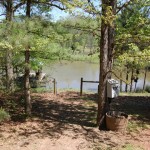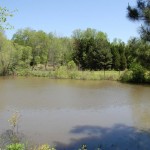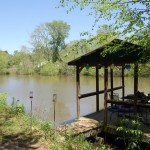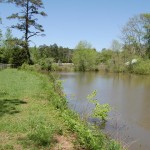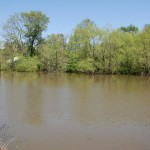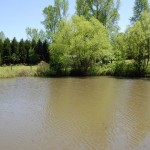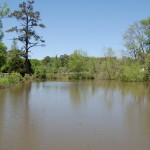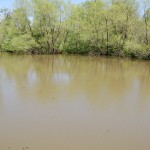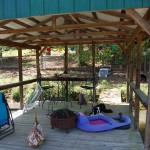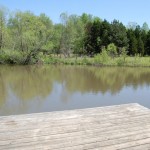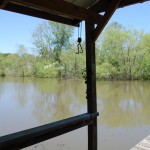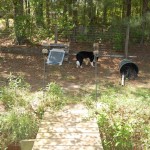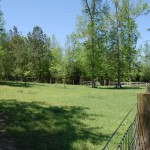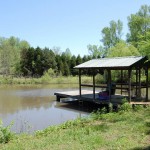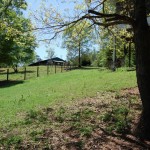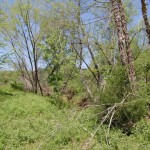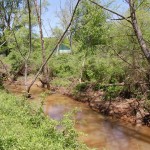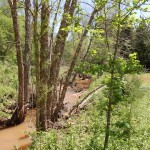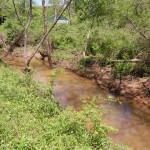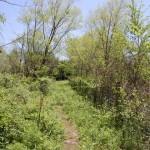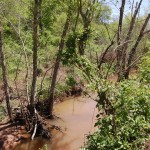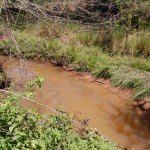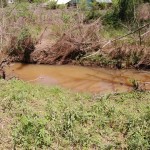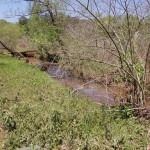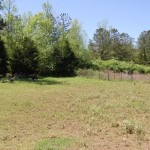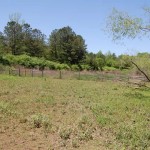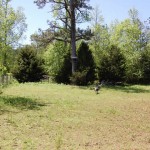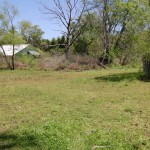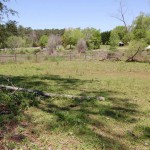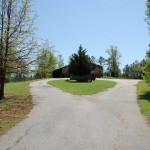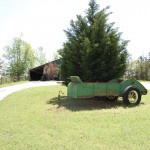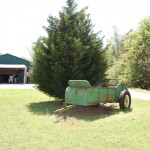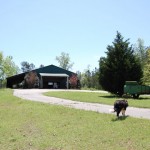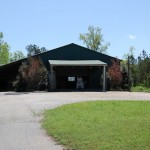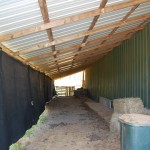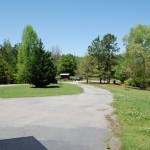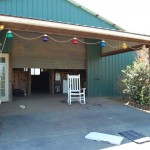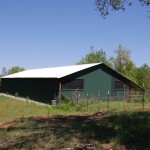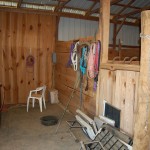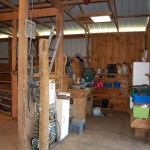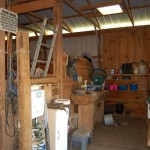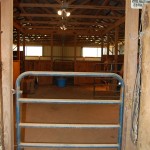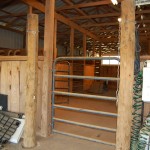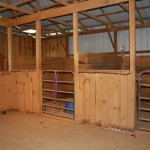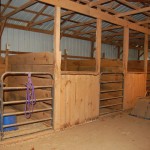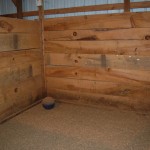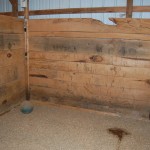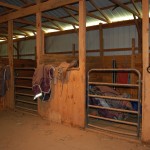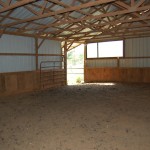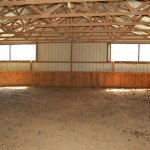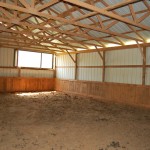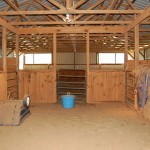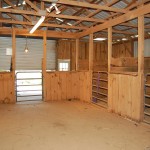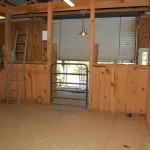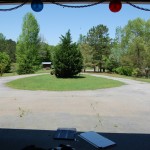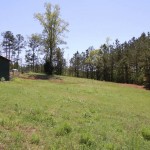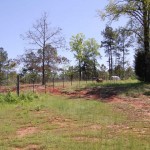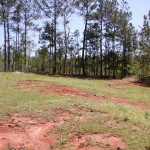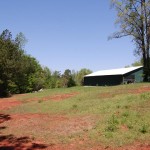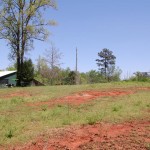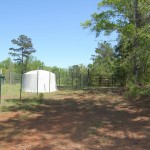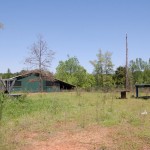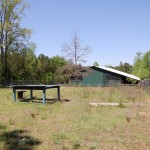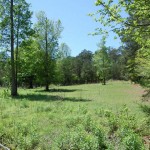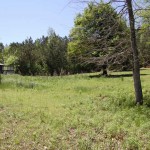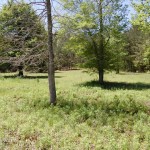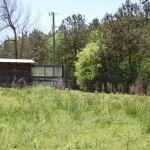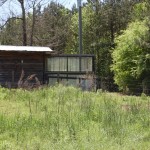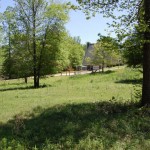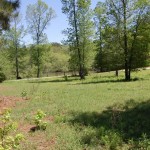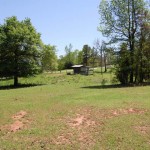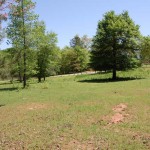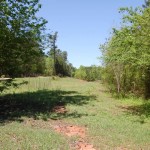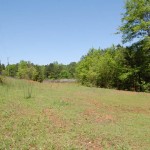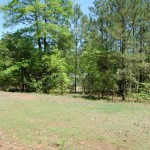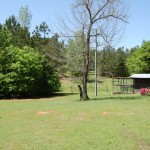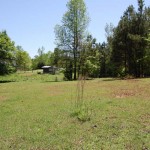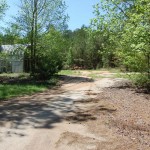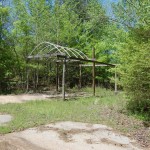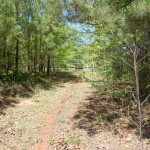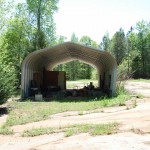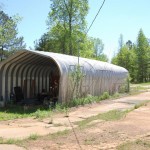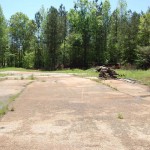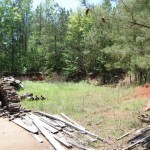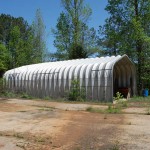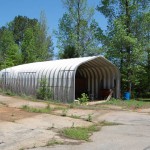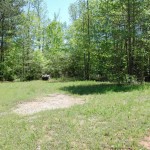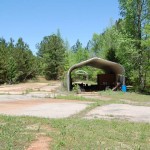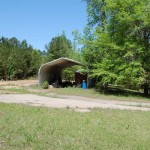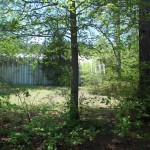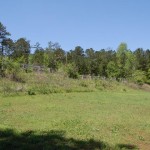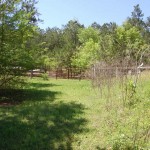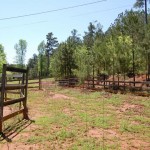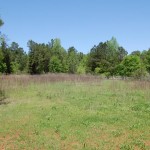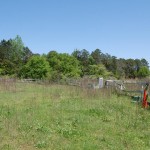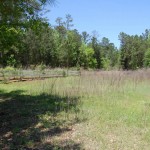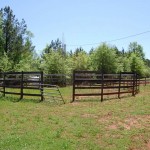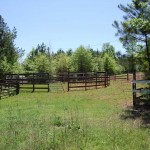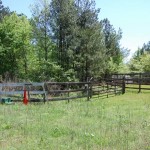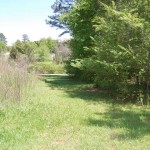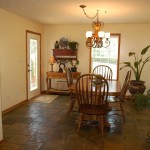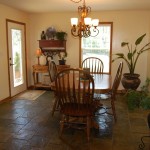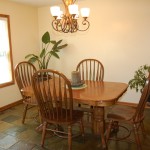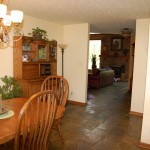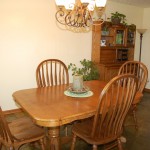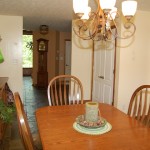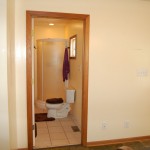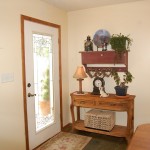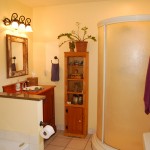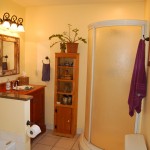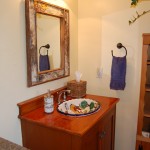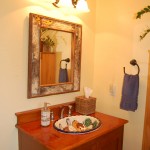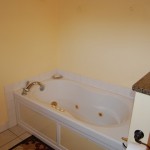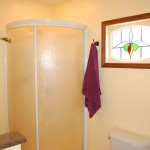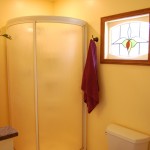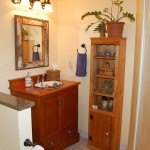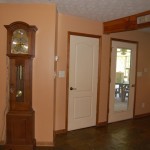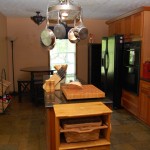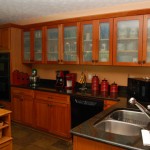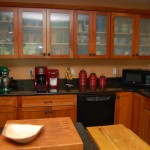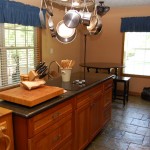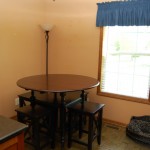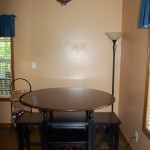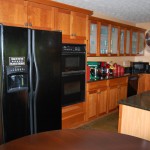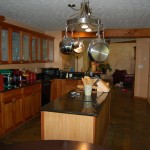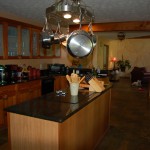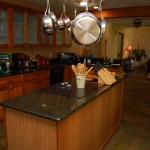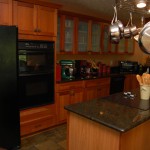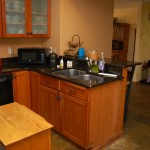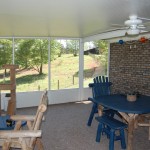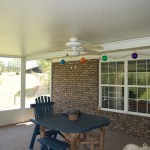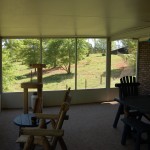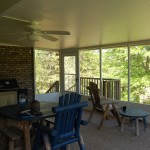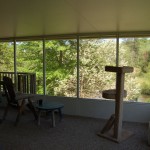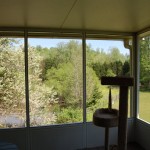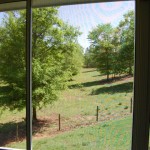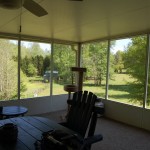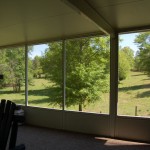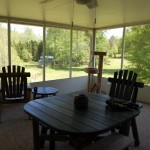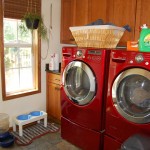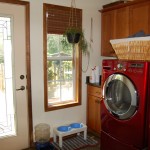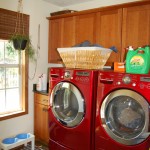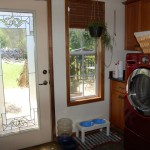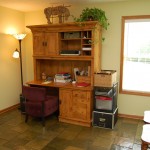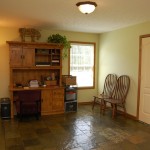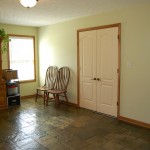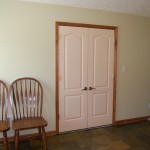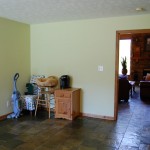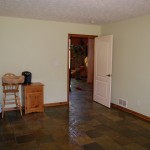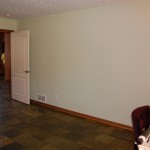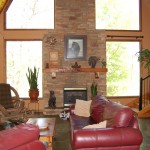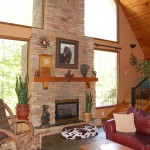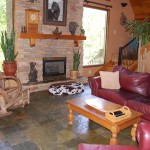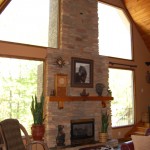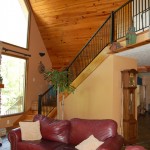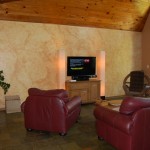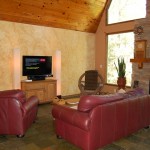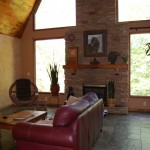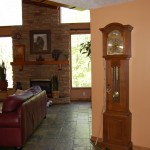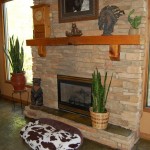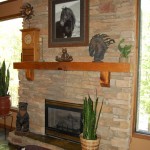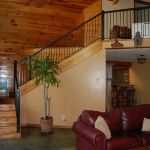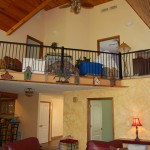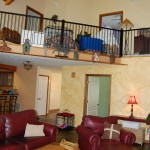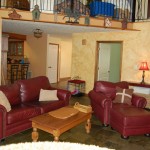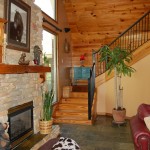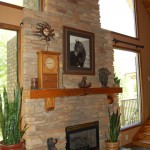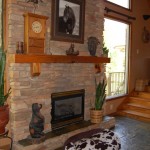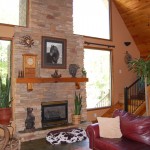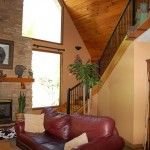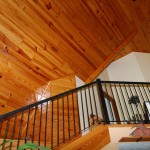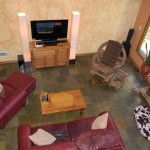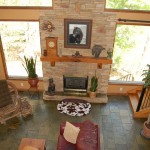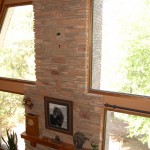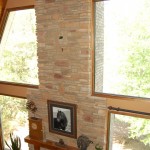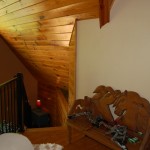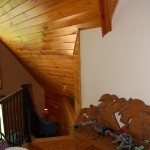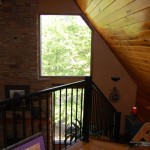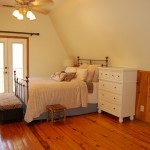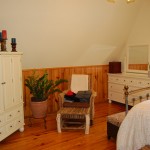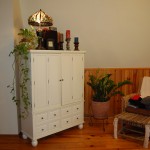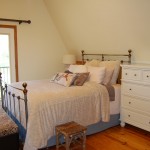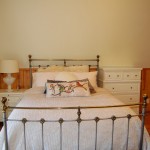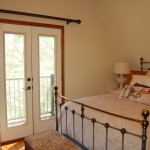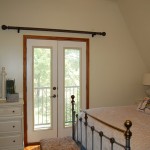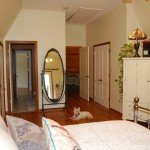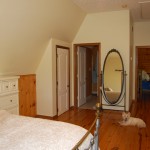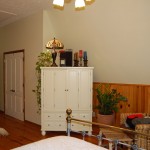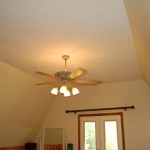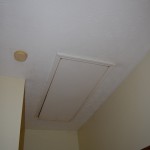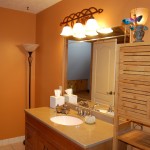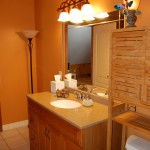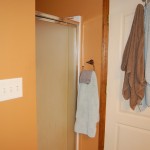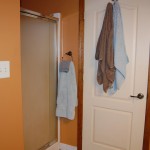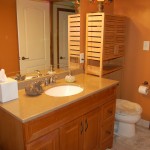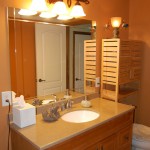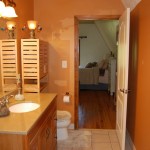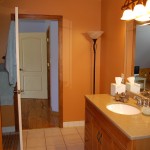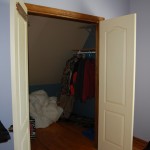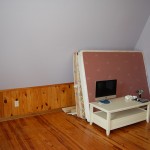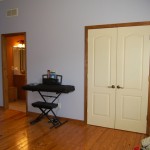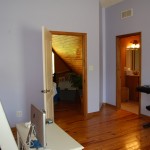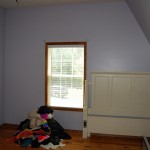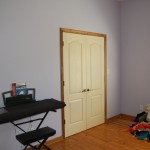[tabby title=”Main”]
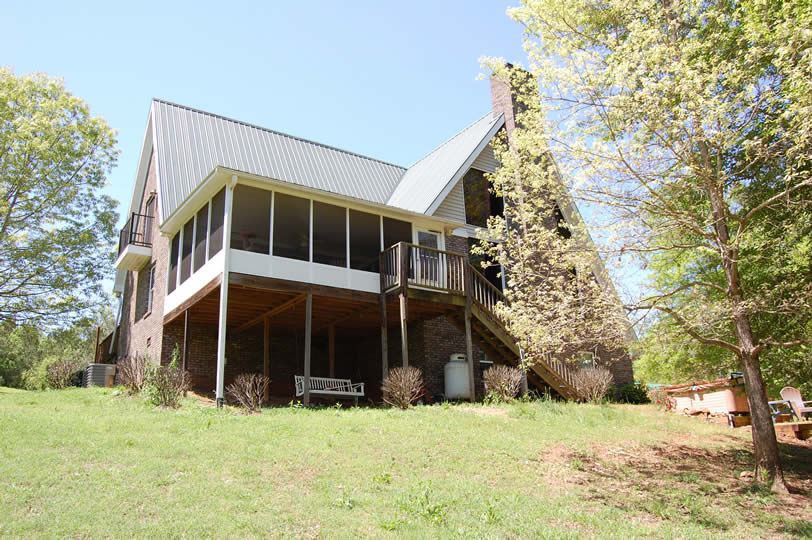
2059 Bethany Church Road: Rustic elegance on over 13 acres of well-equipped farmland
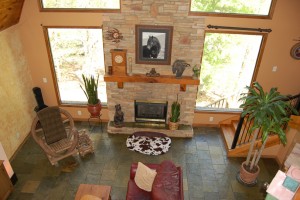 This exquisite estate is a Pike County masterpiece. The unique residence, lovingly detailed and upgraded, houses three bedrooms and two full baths within its approximate 4,200 total square feet. Gracious living areas provide warmth and functional beauty, while the home’s storage and work/live spaces allow for flexibility and personalized usage. A full brick façade and standing seam metal roof exhibit the quality construction of the primary dwelling, and the home’s interior appointments follow the same level of craftsmanship. An abundance of outdoor living spaces in the form of screened porches and decks, extend the areas for private respite as well as entertaining. Outdoorsmen, nature enthusiasts and animal lovers will be well pleased with the fields, pastures, equestrian facilities and the natural water features – a catfish-stocked pond with roofed dock and broadly flowing stream. Exterior structures include barns and storage buildings of varying sizes, all wisely planned with electricity and/or water lines. This magnificent farm, while conveniently located near Pike County’s award-winning schools and neighboring Spalding County, is both private and quiet, and secured by a dual gate system.
This exquisite estate is a Pike County masterpiece. The unique residence, lovingly detailed and upgraded, houses three bedrooms and two full baths within its approximate 4,200 total square feet. Gracious living areas provide warmth and functional beauty, while the home’s storage and work/live spaces allow for flexibility and personalized usage. A full brick façade and standing seam metal roof exhibit the quality construction of the primary dwelling, and the home’s interior appointments follow the same level of craftsmanship. An abundance of outdoor living spaces in the form of screened porches and decks, extend the areas for private respite as well as entertaining. Outdoorsmen, nature enthusiasts and animal lovers will be well pleased with the fields, pastures, equestrian facilities and the natural water features – a catfish-stocked pond with roofed dock and broadly flowing stream. Exterior structures include barns and storage buildings of varying sizes, all wisely planned with electricity and/or water lines. This magnificent farm, while conveniently located near Pike County’s award-winning schools and neighboring Spalding County, is both private and quiet, and secured by a dual gate system.
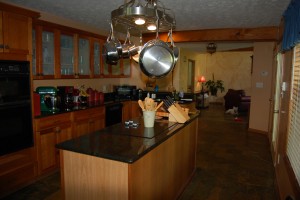 Selective, organic materials are the hallmark of this fine home, where the custom pine ceilings, floors, stairs and wainscoting are offset by the handsome slate tiles adorning the floors of the main level. Sparkling granite tops the kitchen’s solid wood Kraftsmaid Cabinetry, while decorative hardwood beams and an impressive stacked stone fireplace set a rustic tone. Bringing the outdoors in is not only done through the smart use of outdoor living spaces and interior detailing; it is also achieved by maximizing the window views of the vast wooded land. Natural light is abundant, as is privacy and seclusion.
Selective, organic materials are the hallmark of this fine home, where the custom pine ceilings, floors, stairs and wainscoting are offset by the handsome slate tiles adorning the floors of the main level. Sparkling granite tops the kitchen’s solid wood Kraftsmaid Cabinetry, while decorative hardwood beams and an impressive stacked stone fireplace set a rustic tone. Bringing the outdoors in is not only done through the smart use of outdoor living spaces and interior detailing; it is also achieved by maximizing the window views of the vast wooded land. Natural light is abundant, as is privacy and seclusion.
The estate home’s primary level features a formal dining room, kitchen and breakfast nook, laundry room, main floor master and bath, and a large open Great Room. Upstairs, 2 additional bedrooms plus a full bath, and a loft are found. The basement level includes a 2 car garage (with automatic doors) and 2 finished rooms – ideal for office workshops, hobby rooms or storage, offering easy access via a separate entrance to the outdoors.
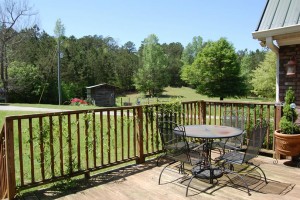 Open decking suited to grilling and sunshine, covered patios that beckon with porch swings, fully screened porches perfect for three season use, a hot tub positioned to take in a gorgeous, forested vista – these spaces give ample opportunity to enjoy this estate’s land. Fishing, hiking and gardening are all readily available. Barns and enclosure are suitable for horses, goats and other farm animals and both indoor and outdoor riding arenas, along with the fully upgraded main barn, will delight any equestrian-minded individuals.
Open decking suited to grilling and sunshine, covered patios that beckon with porch swings, fully screened porches perfect for three season use, a hot tub positioned to take in a gorgeous, forested vista – these spaces give ample opportunity to enjoy this estate’s land. Fishing, hiking and gardening are all readily available. Barns and enclosure are suitable for horses, goats and other farm animals and both indoor and outdoor riding arenas, along with the fully upgraded main barn, will delight any equestrian-minded individuals.
The primary barn is approximately 2,600 square feet and currently houses five residential stalls, a bathing stall and a spacious tack room. The small barn, located between the two pastures and ready for updating, is a solid structure featuring two additional stalls and a hay loft. A 24 foot by 49 foot Kwanzaa hut, complete with storage room and work bench, is ideal for a recreational vehicle or horse trailer. This useful structure hosts an individualized electricity bill and plug-in outlets. Fenced and cross-fenced, secured rings offer areas for training, contained riding and free-range roaming.
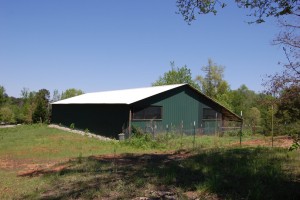 Magnificent details to be enjoyed by both residents and guests abound within the walls of 2059 Bethany Church Road. From the custom leaded glass front door to the gourmet kitchen featuring decorative glass front display cabinets and custom hardware (both on the wall cabinetry and on the oversized central island), each detail was thoughtfully planned. Wrought iron railings and balusters blend in perfect harmony with the pine and stone found in the Great Room, and soaring ceilings with fans are found on both the main and upper levels. The main floor bath is excellently executed, showcasing an artisan mosaic sink and stained glass window. And the space is as functional as it is beautiful. Efficiently located near the entrance, the separate standing shower and jetted whirlpool tub allow those dirty from their outdoor and nature-inspired activities the chance to tidy up and relax immediately upon entering the home. The laundry room was designed in this same manner – accessed directly off of the screened porch, clean-up can happen right away, before walking through the main living areas.
Magnificent details to be enjoyed by both residents and guests abound within the walls of 2059 Bethany Church Road. From the custom leaded glass front door to the gourmet kitchen featuring decorative glass front display cabinets and custom hardware (both on the wall cabinetry and on the oversized central island), each detail was thoughtfully planned. Wrought iron railings and balusters blend in perfect harmony with the pine and stone found in the Great Room, and soaring ceilings with fans are found on both the main and upper levels. The main floor bath is excellently executed, showcasing an artisan mosaic sink and stained glass window. And the space is as functional as it is beautiful. Efficiently located near the entrance, the separate standing shower and jetted whirlpool tub allow those dirty from their outdoor and nature-inspired activities the chance to tidy up and relax immediately upon entering the home. The laundry room was designed in this same manner – accessed directly off of the screened porch, clean-up can happen right away, before walking through the main living areas.
Something special happens as you enter the gated entrance and begin your little journey down the winding and shaded driveway of 2059 Bethany Church. This is a place to relax, enjoy and simply call home. Please contact Jessica Horton to schedule a private showing of this impressive farm estate.
[tabby title=”Features”]
| Asking Price: | $259,900.00 |
| Bedrooms: | 3 |
| Bathrooms: | 2 |
| Size: | 2,550 – Main Level (per Tax Assessor’s Office) 845 – Basement Finished (per Tax Assessor’s Office) 3,395 – Total SQ FT (per Tax Assessor’s Office) |
| Type: | Single Family Residential |
| Year Built: | 2004 |
| Lot Size: | 13.37 Acres (Per Tax Assessor’s Office) |
| MLS#: | N/A – Exclusively Listed with Jessica Horton |
| Status: | Just Listed!!! |
Additional Features for: 2059 Bethany Church Road, Williamson, GA 30292
| Custom Upgrades: | Slate Flooring, Granite Counter Tops, Custom Pine Ceilings, Custom Pine Flooring & Staircase, Metal Roof |
| Lot Description: | 13.37 Acres w/ 4 Pastures, Fenced and Crossed Fenced, Pond, Stream, Outdoor Riding Arena, Indoor Riding Arena, Fully Outfitted Barn w/ 5 Stalls (Could be 6) & Tack Room. Separate Kwanzaa Hut & Small Wooden Barn Between Pastures. |
| Style: | Country Rustic |
| Kitchen: | Slate Flooring, Granite Counter Tops, KraftMaid Upper Level Kitchen Cabinets, Top Cabinets with Decorative Glass, Custom Knobs on Kitchen Cabinetry, Polished Chrome Faucet with Detachable Hand Sprayer, Extra Large Kitchen Island with Granite Counter Tops & Pull Out Drawers for Storage, Spacious Eat-in Breakfast Nook, Window Blinds & Kitchen Appliances (Dishwasher, Wall Oven, Wall Microwave & Smooth Cook Top). |
| Dining Room: | Slate Flooring, Sheetrock Walls, Natural Wood Trim, Custom Leaded Glass Door, Coat/Storage Closet, Custom 5-Light Brushed Nickle Chandelier & Window Blinds. |
| Bedrooms: | |
| Bathrooms: | |
| Basement: | Full Basement w/ 50% Finished Space (845 SQ FT – Per Tax Assessor’s Office), 2 Finished Rooms, 2 Car Automatic Garage, Indoor Entrance & Outdoor Entrance. |
| Great Room: | Slate Flooring, Floor to Ceiling Custom Stack Stone Fireplace with Gas Logs, Pine Mantel, Vaulted Pine Ceiling, Ceiling Fan, Pine Wood Trim, Staircase with Pine Steps, Wrought Iron Railing & Balusters, Floor to Ceiling Windows Accenting Stack Stone Fireplace, Pine Shelving, Custom Paint & Accent Wall. |
| Appliances: | Kitchen Appliances (Dishwasher, Wall Oven, Wall Microwave & Smooth Cook Top) |
| Laundry: | Full Laundry Room, Slate Flooring, Exterior Entrance Door, Window, Custom Wooden Cabinetry & Leaded Glass Door. Located: Adjacent to Kitchen |
| Flooring: | Slate, Hardwood Pine Flooring & Tile |
| Garage/Parking | 2-Car Automatic Garage |
| Screened Porch: | Full Screened Porch with Beautiful View Overlooking Fenced Pasture, Outdoor Carpet Flooring, Ceiling Fan, Screened Door, Entrance Inside & Entrance Outside. |
| Property Tax: | $2,875.68 for 2014 |
| Fireplace: | Floor to Ceiling Stack Stone Fireplace. Over-sized Pine Mantel. Factory Built Fireplace w/ Gas Logs. Stack Stone Hearth & Surround. |
| Cooling: | Central Air |
| Heating: | Central Heat & Gas Logs |
| Barn: | Large Barn: Custom Built in 2004, 36 x 72, Currently a 5 Stall Barn, 2 Mare & Foal Stalls could be Converted for a Total of 4 Stalls, Cement Floors, Horse Bathing Area Located at the Front of Barn Entrance,Kwanzaa Hut: Built in 2007, 24 x 49, Separate Electric Bill, Electric Plug for a Live in Horse Trailer or RV & Has a Storage Shed & Large Work Bench.Small Barn: Located Between Pastures, With Some Repairs there are 2 Small Stalls for Goats, Mini Horses or Chickens. There is also a Loft for Hay or Storage. |
| Exterior | Brick |
| Roof: | Tin/Metal |
| Sewer/Septic: | Septic |
| Water Supply: | Well |
[tabby title=”Photos”]
Photos of 2059 Bethany Church Road, Williamson, GA 30292
For your online browsing convenience, 2059 Bethany Church Road Williamson, Ga has dozens of vivid photos that capture nearly every angle of this incredible property.
Admiring photos on the computer is a handy way to get a general ‘feel’ for this property and for the floor plan, but please keep in mind: there’s nothing like actually seeing a home in person. And, when it comes to showing you 2059 Bethany Church Road, Williamson, there’s no shortage of aspiring agents anxious to show you around. But why settle for an agent just opening a few doors and reciting information from an MLS printout? Jessica can regale you with stories about this home, and open up a whole new world of possibilities that Pike County, Georgia—and the surrounding area—has to offer.
[tabby title=”Video”]
Video Tour of 2059 Bethany Church Road, Williamson, GA 30292
Interior:
Exterior:
[tabby title=”Contact”]
Contact Jessica Horton to view: 2059 Bethany Church Road, Williamson, GA 30292
If you have any questions at all about Jessica’s listing at: 2059 Bethany Church Road, Williamson, GA; if you would like to schedule a time to view homes—in person; or if you would like additional information about Pike County, please request the community expert. Or, if you prefer to speak with Jessica immediately, please call her directly at (678) 871-9660.
[tabby title=”Schedule”]
[gravityform id=”5″ title=”true” description=”true”]
[tabby title=”Offer”]
[tabbyending]

