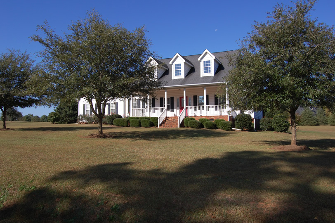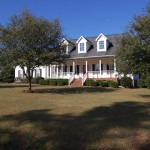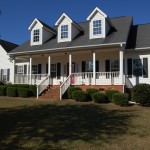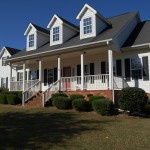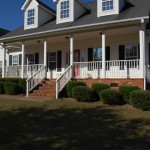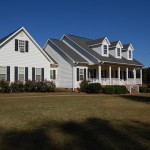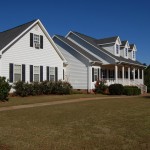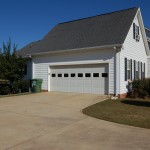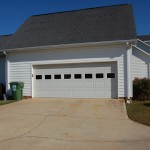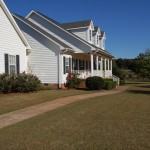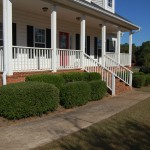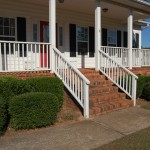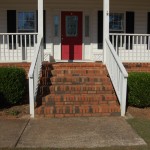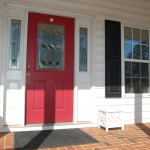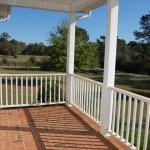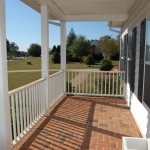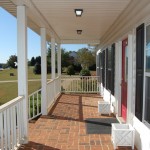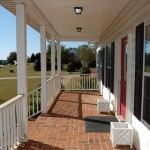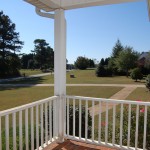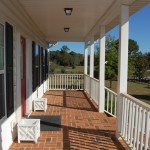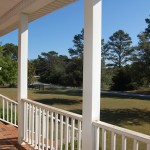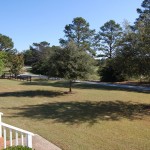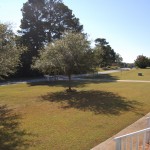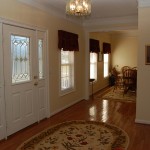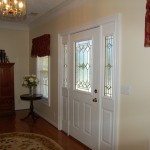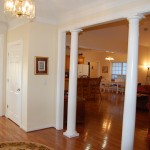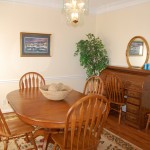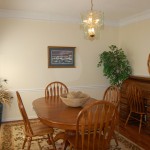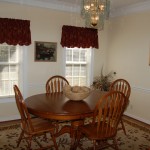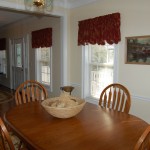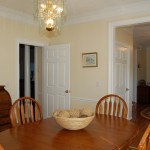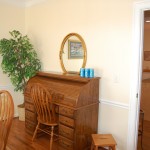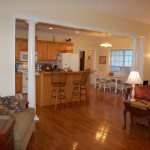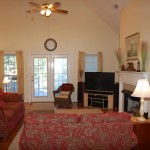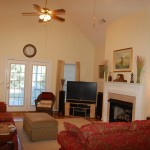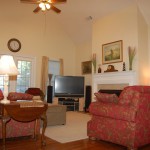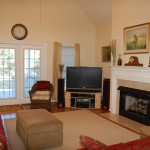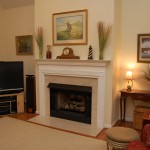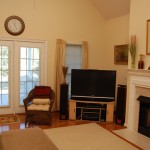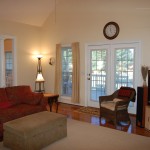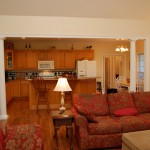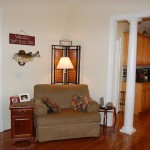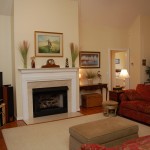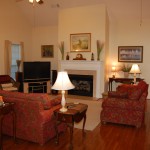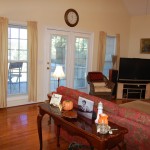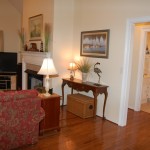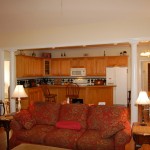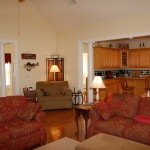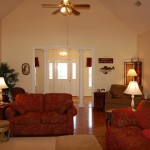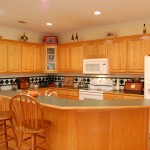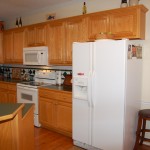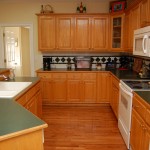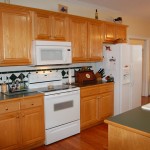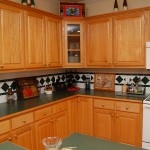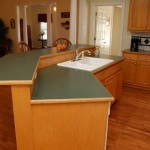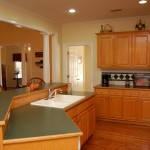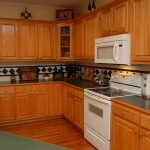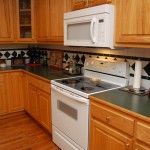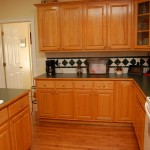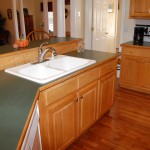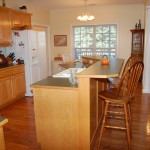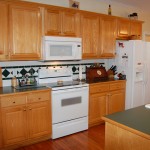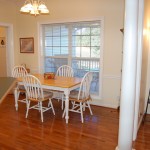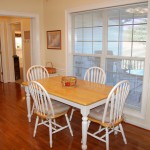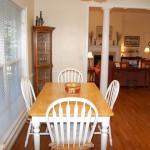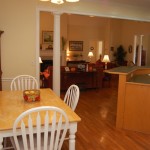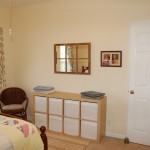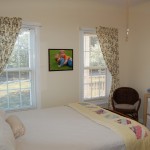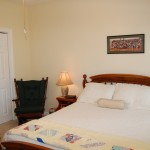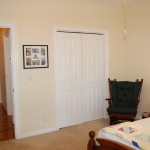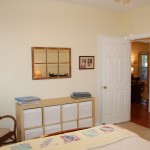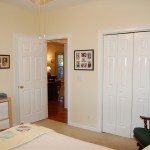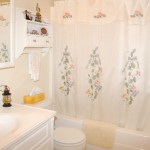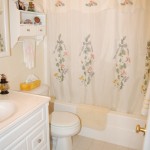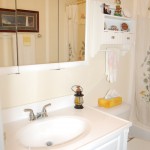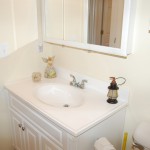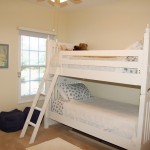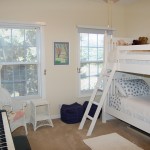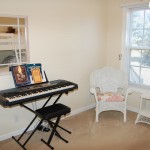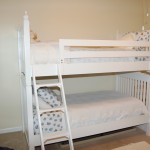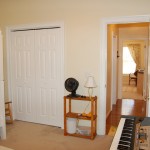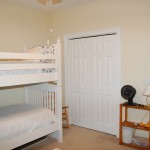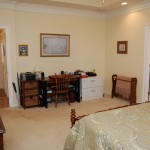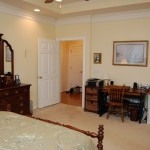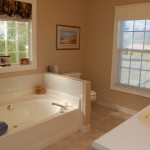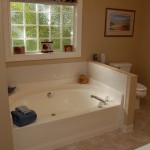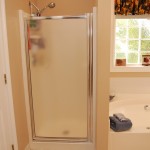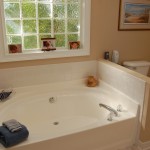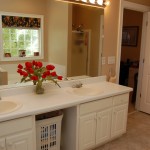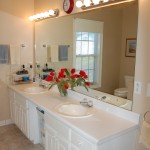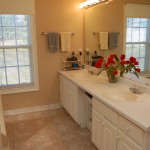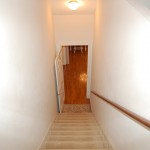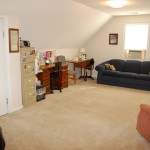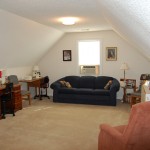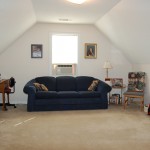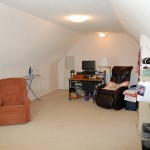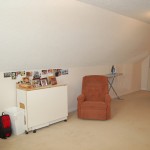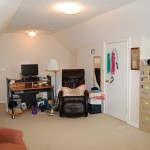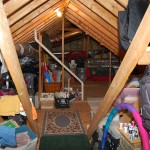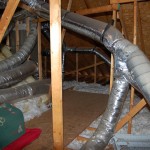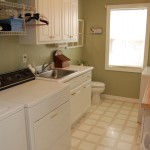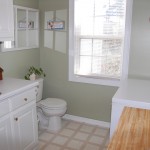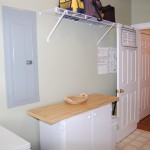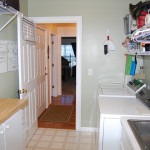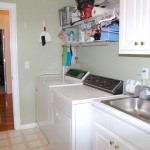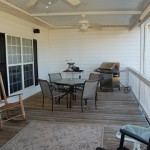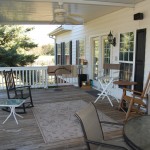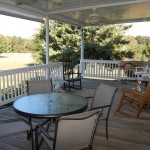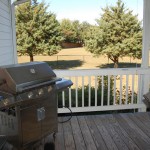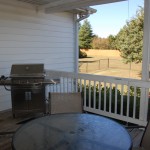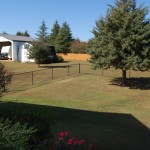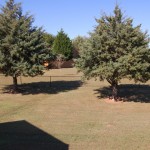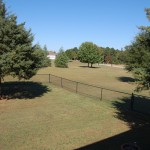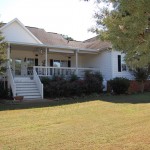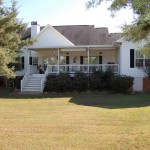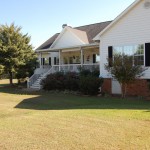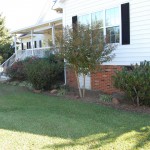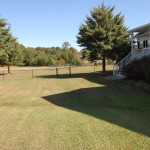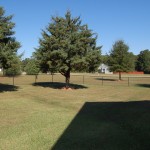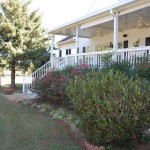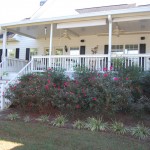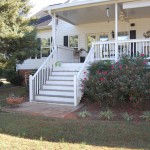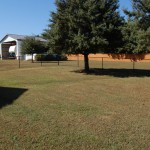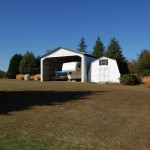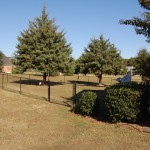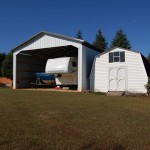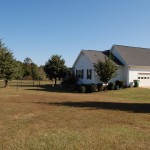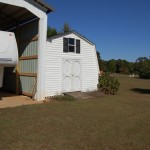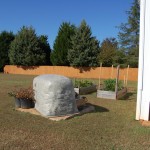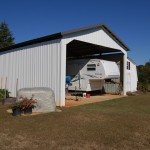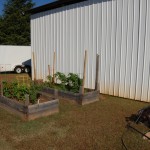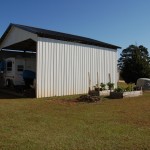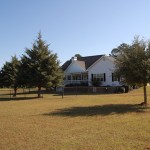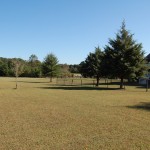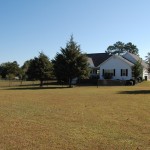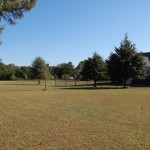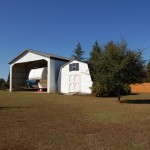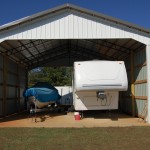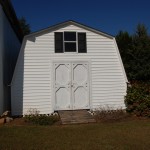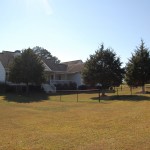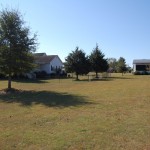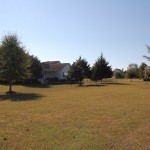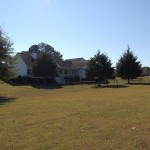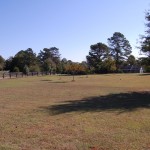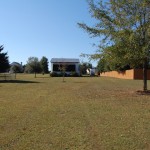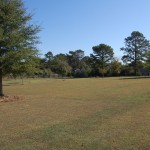2121 Patton Road – City Convenience and Pike County Country Charm –
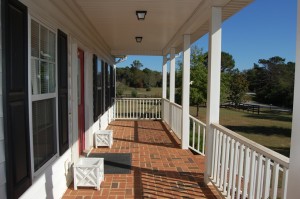 The highly-regarded Pike County development of Hutchinson Farms is known for many things, including excellent proximity to the City of Griffin and a genuine sense of community. Well maintained homes situated on large, rolling lots comprise this inviting neighborhood. Popular among families, both with and without children, Hutchinson Farm’s school district is among the state’s top 50 according to U.S. News and World Report.
The highly-regarded Pike County development of Hutchinson Farms is known for many things, including excellent proximity to the City of Griffin and a genuine sense of community. Well maintained homes situated on large, rolling lots comprise this inviting neighborhood. Popular among families, both with and without children, Hutchinson Farm’s school district is among the state’s top 50 according to U.S. News and World Report.
2121 Patton Road, located on a sprawling 2 acre corner lot, is the epitome of gracious Southern comfort. The welcoming covered front porch sets a tone that exudes “ease of living”. Housed within the split plan of approximate 2600 heated square feet are 4 bedrooms, 2 ½ baths and several well-designed common areas. This residence, conducive to both entertaining and quiet evenings at home, boasts beautiful interior and exterior spaces.
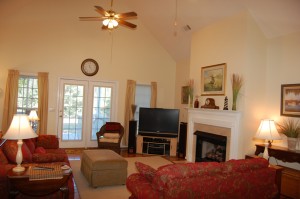 Stately brick covers the front steps and porch floor, and a leaded glass door opens into the expansive foyer. Heavy crown molding and gleaming solid hardwood floors shine, as light emits through the glass sidelights that flank the entrance. An enclave to the right can be utilized in a variety of ways, perhaps as an office or sitting room. To the left, the formal dining room also showcases crown molding, as well as chair railing.
Stately brick covers the front steps and porch floor, and a leaded glass door opens into the expansive foyer. Heavy crown molding and gleaming solid hardwood floors shine, as light emits through the glass sidelights that flank the entrance. An enclave to the right can be utilized in a variety of ways, perhaps as an office or sitting room. To the left, the formal dining room also showcases crown molding, as well as chair railing.
Enter the Great Room, cooled by the breezes of an upgraded ceiling fan, through the main opening adorned with columns. Soaring vaulted ceilings and a full-sized gas fireplace add to the feeling of luxury and space. A set of French doors on the room’s rear wall lead out onto the equally inviting back porch, which overlooks the fenced back acreage.
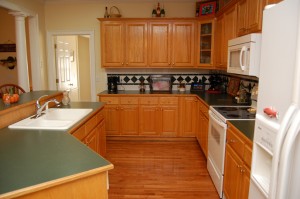 Another set of columns separates the Great Room from the well-organized kitchen. Generous counter space and custom cabinetry provide ample room for food preparation and storage. Details are important, and are evidenced in the tile backsplash (which is creatively laid on the diagonal), the clean tile flooring and in the cabinet’s built-in glass display case. A full bar and breakfast nook present multiple seating options, allowing the chef to easily communicate with those both in the kitchen or in the family room.
Another set of columns separates the Great Room from the well-organized kitchen. Generous counter space and custom cabinetry provide ample room for food preparation and storage. Details are important, and are evidenced in the tile backsplash (which is creatively laid on the diagonal), the clean tile flooring and in the cabinet’s built-in glass display case. A full bar and breakfast nook present multiple seating options, allowing the chef to easily communicate with those both in the kitchen or in the family room.
Four bedrooms are housed in 2121 Patton, and are smartly configured in a split plan, offering privacy to both residents and guests alike. The Owner’s Suite, with traditional touches such as a double tray ceiling, extensive molding and an oversized walk-in closet, is luxurious without pretention. The Owner’s Bath is equally elegant. Sparkling tile, highlighted by the natural light coming through the large picture window, covers the floor. The vanity is equipped with 2 sinks, fantastic counter space and more than ample storage. Featuring both a standalone shower and a soaking tub, this ensuite bath is an ideal complement to the Owner’s retreat.
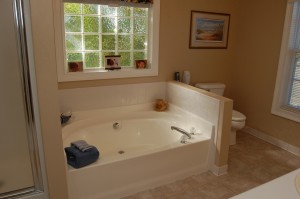 Two guest rooms are located downstairs, and a third bedroom is found on the home’s upper level. Each of the rooms has large walk-in closets, and those on the lower level share a hall bath, complete with tile flooring and a tub/shower combination unit.
Two guest rooms are located downstairs, and a third bedroom is found on the home’s upper level. Each of the rooms has large walk-in closets, and those on the lower level share a hall bath, complete with tile flooring and a tub/shower combination unit.
The Laundry Room of this home is brilliantly designed. A window brightens the useful space, complete with hanging racks, folding counters and cabinetry. A half bath is also conveniently located in the laundry.
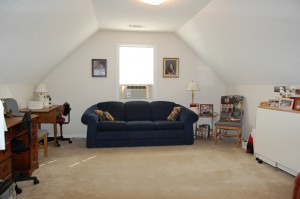 Additional storage is found both attached to the home via a two car garage, and detached from the residence in the form of a handsome and fully wired workshop, along with a four-sided barn that is large enough to shelter both a boat and a camper. Raised flower beds provide a set place for gardening, and are conveniently located adjacent to the workshop. A vinyl-coated fence encloses the rear yard, providing practical security for those with children or pets.
Additional storage is found both attached to the home via a two car garage, and detached from the residence in the form of a handsome and fully wired workshop, along with a four-sided barn that is large enough to shelter both a boat and a camper. Raised flower beds provide a set place for gardening, and are conveniently located adjacent to the workshop. A vinyl-coated fence encloses the rear yard, providing practical security for those with children or pets.
Jessica Horton, the exclusive listing agent for 2121 Patton Road, is excited to offer this exquisite property. Please feel free to call on Jessica, and her extensive expertise in the Pike County market, to assist you in your search for the perfect home.
Basic Information about: 2121 Patton Road, Griffin, GA 30224
2121 Patton Road, Griffin, GA 30224 was built in 1998 and has: 4 bedrooms, 2.5 baths with approx. 2,592 sq. ft. This home is located in the Hutchinson Farms neighborhood in Griffin, Georgia. It is currently listed at $219,900 and has a price per sq. ft. of: $82.00. The property taxes on this home were: $1,975.06 (in 2012). Jessica Horton is the exclusive listing agent.
| Asking Price: | $219,900.00 |
| Bedrooms: | 4 |
| Bathrooms: | 2.5 |
| Size: | 2,592 Sq. Ft. |
| Type: | Single Family Residential |
| Year Built: | 1998 |
| Lot Size: | 2.09 Acres. Corner Lot. |
| MLS#: | N/A – Exclusively Listed with Jessica Horton |
| Status: | Just Listed!!! |
Additional Features for: 2121 Patton Road, Griffin, GA 30224
| Floor Plan: | Floor Plan is open living area with 20’ vaulted ceiling and 2 ceiling fans. Living room opens on to a Covered, 30’ long entertaining deck with 2 ceiling fans, grilling area and gate for toddlers and pets. Very Large floored walk-in attic. |
| Lot Description: | Corner Lot, open, gently rolling |
| Style: | Traditional |
| Kitchen: | Hardwood floors, tile backsplash, refrigerator, ice maker line, range oven, microwave, dishwasher, custom wooden cabinets, breakfast bar, breakfast nook |
| Dining Room: | Full Formal Dining Room, Crown Molding |
| Bedrooms: | Split bedroom floorplan.Owners Suite: Trey Ceilings, Crown Molding, ceiling fan, carpet, walk-in closetGuest Bedrooms: ceiling fans, carpet, walk-in closet |
| Bathrooms: | Owner’s Suite: walk-in closet, separate stand-in shower, separate garden tub, picture window, his/her vanities, tile flooring.Guest Bathrooms: tub/shower combo w/ tile floors |
| Basement: | Crawl Space |
| Other Room: | Bonus Room/4th Bedroom |
| Appliances: | Refrigerator with icemaker line, microwave, dishwasher, range/oven, |
| Laundry: | Oversized laundry room w/ cabinetry, sink, and toilet, plenty of space for freezer or refrigerator. Location: hallway (near garage). |
| Flooring: | Hardwood floors, carpet, tile |
| Garage/Parking | Automatic 2-car garage w/ storage area |
| Yard/Ground | Corner lot, fenced backyard, workshop/barn, New Pole barn that is 24 x 32 (big enough for BOTH boat and camper). Raised Flower Beds. |
| Property Tax: | $1,975.06 (Homeowners Insurance: $1,057.00). |
| Fireplace: | Located in Great Room, Gas Logs, Propane Gas, |
| Cooling: | Central, Electric, Forced Air, Ceiling fans |
| Heating: | Electric, Central, Heat pump |
| Workshop: | 16’ X 20’ wired Barn style Workshop. |
| Exterior | Vinyl Siding w/ Brick Accents |
| Roof: | Composition. |
| Water Supply | Bored Well. |
Photos of 2121 Patton Road, Griffin, GA 30224
For your online browsing convenience, 2121 Patton Road Griffin, Ga has dozens of vivid photos that capture nearly every angle of this incredible property.
Admiring photos on the computer is a handy way to get a general ‘feel’ for this property and for the floor plan, but please keep in mind: there’s nothing like actually seeing a home in person. And, when it comes to showing you 2121 Patton Road, Griffin, there’s no shortage of aspiring agents anxious to show you around. But why settle for an agent just opening a few doors and reciting information from an MLS printout? Jessica can regale you with stories about this home, and open up a whole new world of possibilities that Hutchinson Farms—and the surrounding area—has to offer.
Video Tour of 2121 Patton Road, Griffin, GA 30224
Contact Jessica Horton to view: 2121 Patton Road, Griffin, GA 30224
If you have any questions at all about Jessica’s listing at: 2121 Patton Road, Griffin, GA; if you would like to schedule a time to view homes—in person; or if you would like additional information about Pike County, please request the community expert. Or, if you prefer to speak with Jessica immediately, please call her directly at (678) 871-9660.

